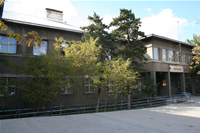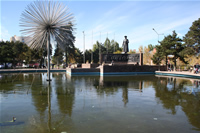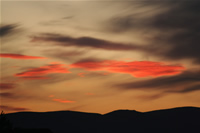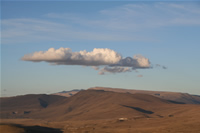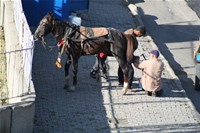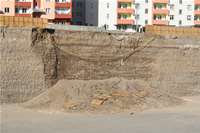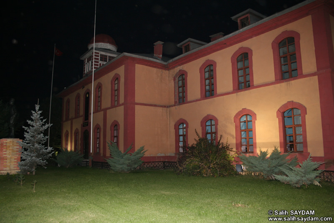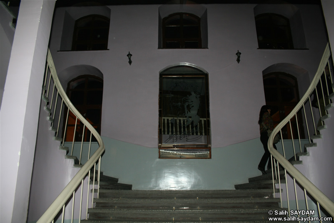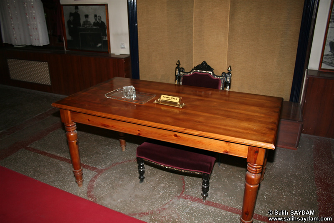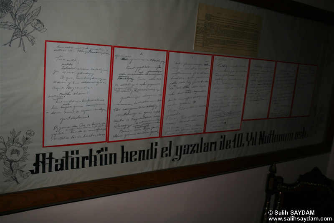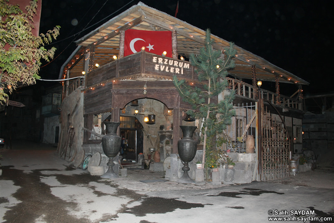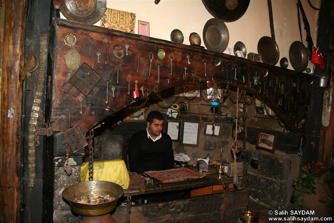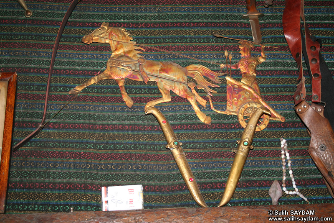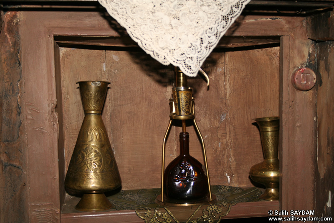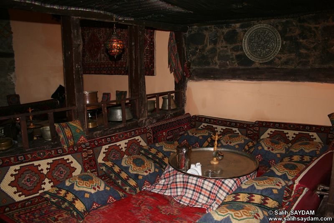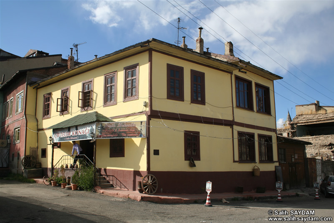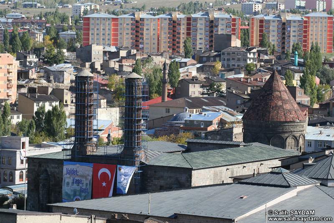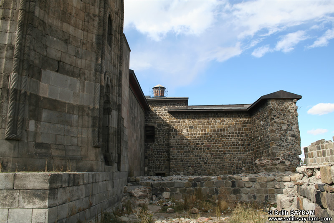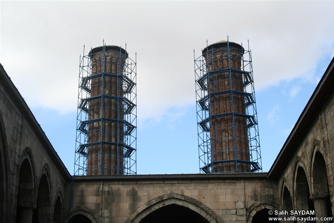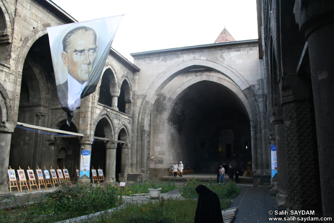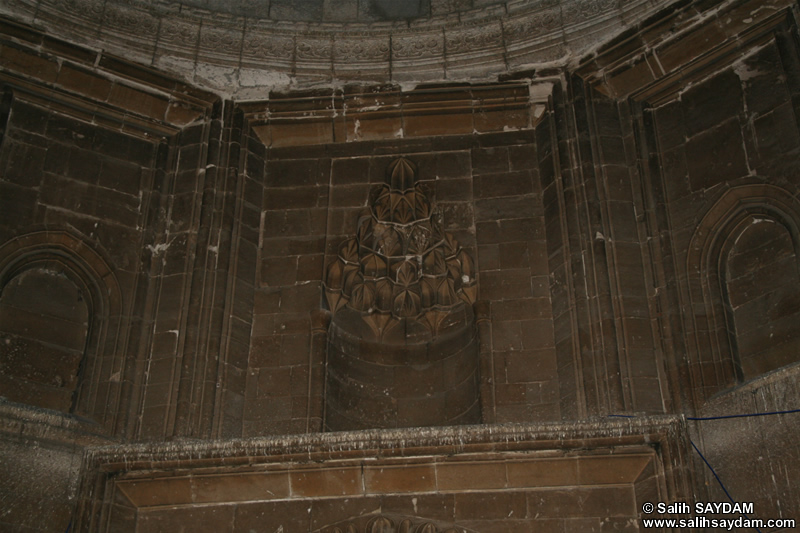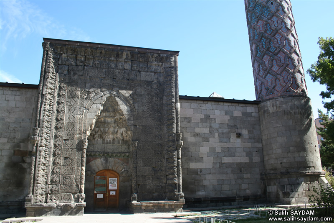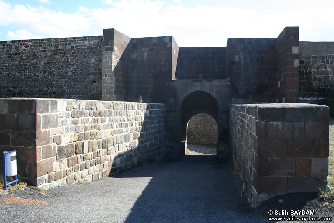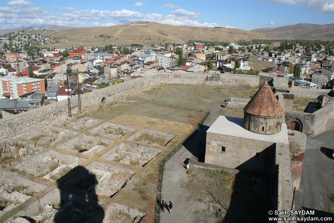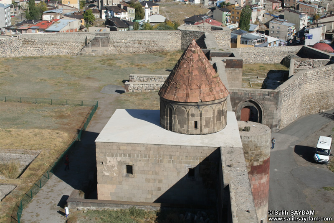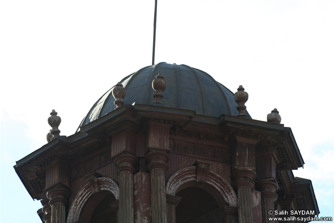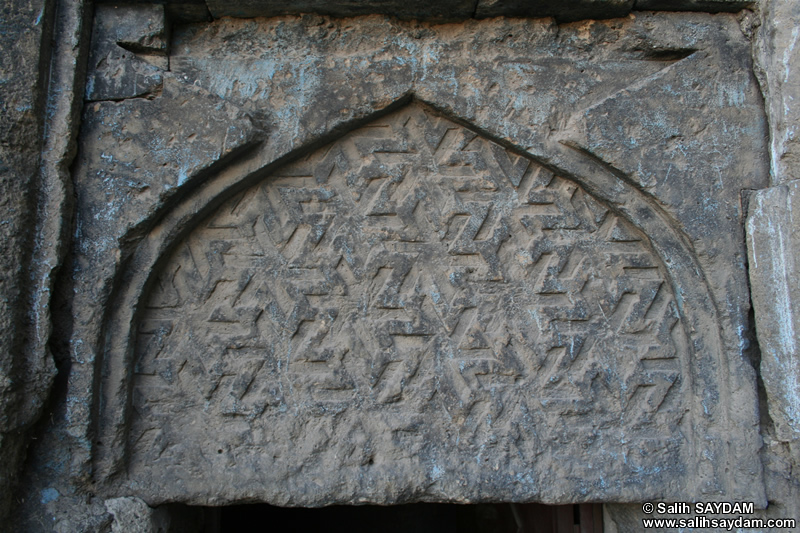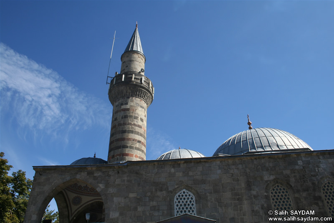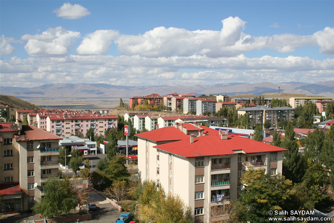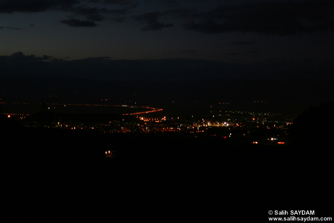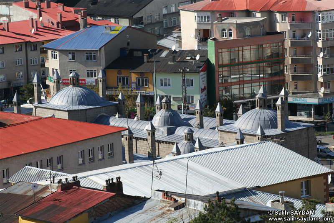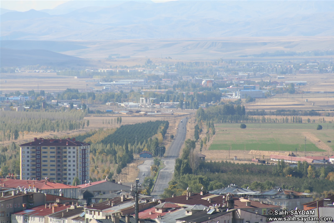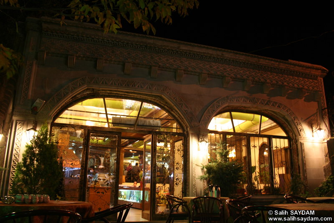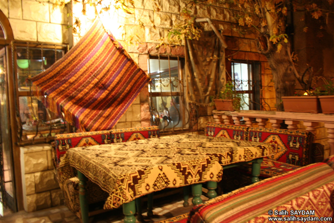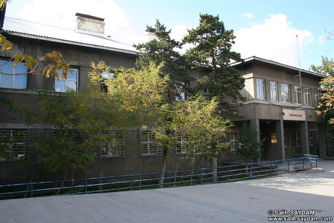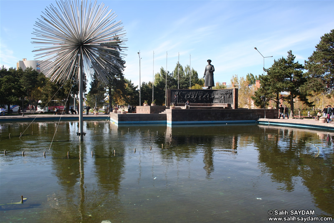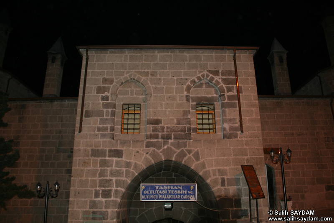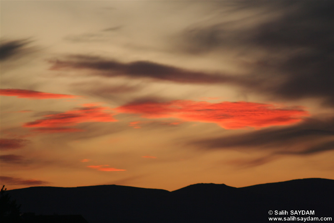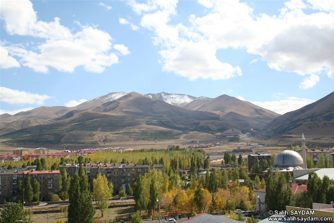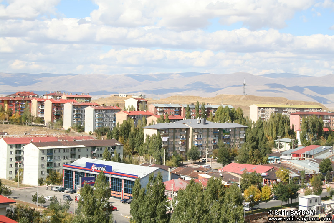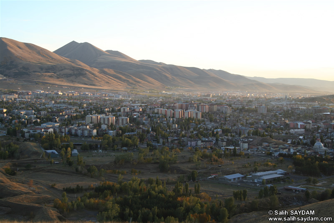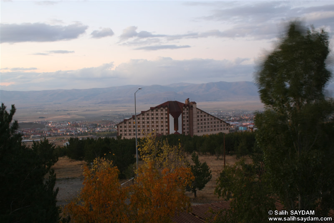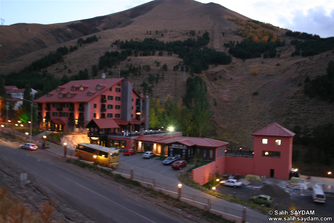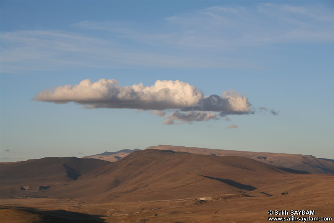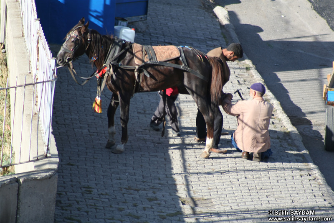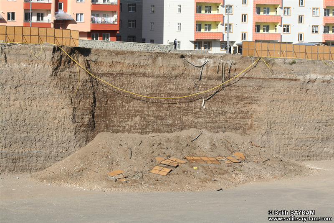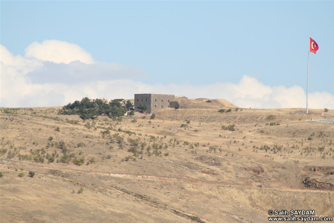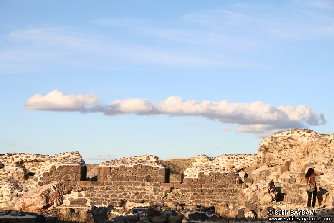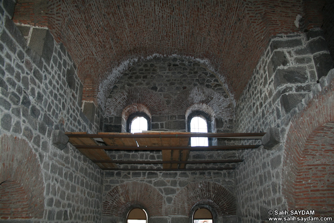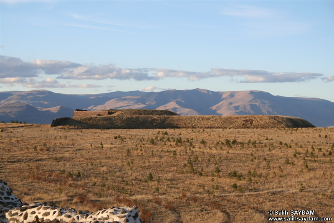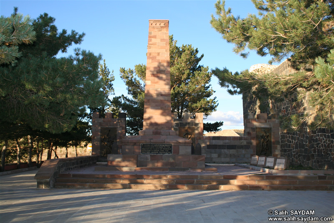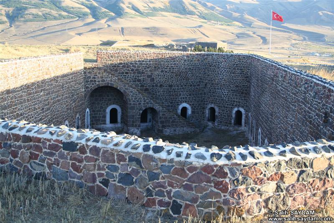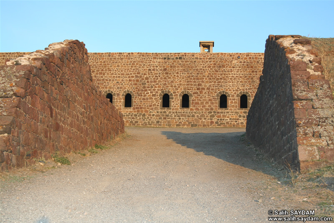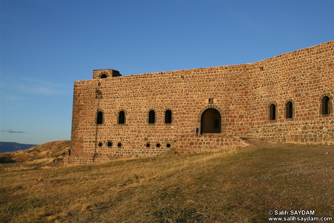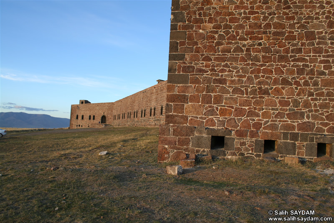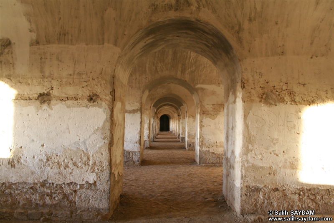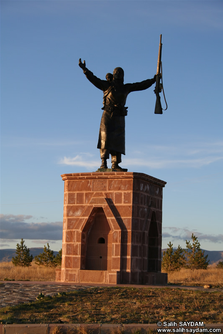|
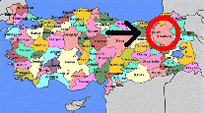 |
ERZURUM PHOTO GALLERIES |
| Erzurum Congress Building Photo Galleries |
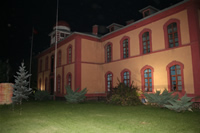 |
|
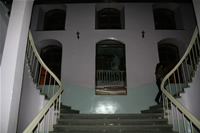 |
|
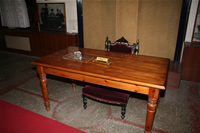 |
|
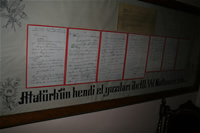 |
|
| Erzurum Houses Photo Galleries |
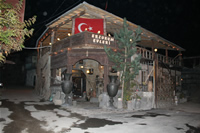 |
|
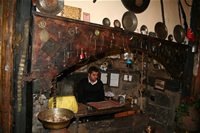 |
|
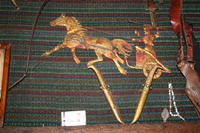 |
|
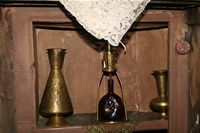 |
|
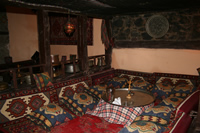 |
|
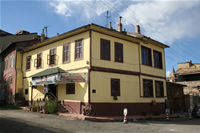 |
|
| Cifte Minareli Medrese Photo Galleries |
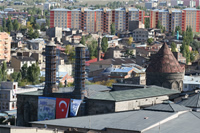 |
| Double-Minaret Madrasah (Cifte Minareli Medrese) Photo Gallery 1 |
| |
|
| Date |
: October 09, 2008 |
| Camera |
: Canon EOS 350D |
| Orginal Resolution |
: 3456 x 2304 pixel |
| There is no inscription in the building related to the construction. This is the largest madrasah in Anatolia with an open courtyard, four ayvans (halls) and two floors. It was constructed in the Ilkhanid Period (end of the XIII. century and beginning of the XIV. century). During the Ottoman Period it was used as a cannon foundry (Tophane) and barracks. The 26x10 meter courtyard is surrounded by porticos. The room located west of the Entrance is a masjid (small mosque). Arround the courtyard and on the upper floor there are rooms for students. The best samples of stone omamentation in the Seljuk Sultanate in Anatolia are seen at the vegetal omamenatatedframes on the high gate. The wall panels with figures forming a part of omamentation at the high gate have footprints representating Central Asian Turkish Culture. Some panels comprised of the eagle with two-heads, life tree and dragons have not been completed. The glazed brick rising along both sides of the high gate and the bricked minarets continue up to galleries. The tomb located at the south side of the Madrasah is the largest monumental tomb of the period. |
|
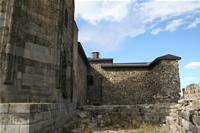 |
|
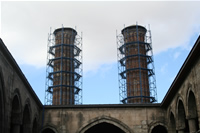 |
|
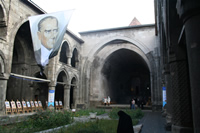 |
|
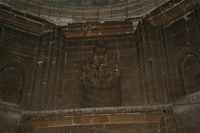 |
|
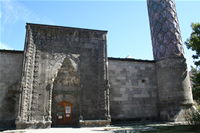 |
|
| Citadel of Erzurum Photo Galleries |
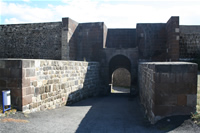 |
| Citadel of Erzurum Photo Gallery 1 |
| |
|
| Date |
: October 09, 2008 |
| Camera |
: Canon EOS 350D |
| Orginal Resolution |
: 3456 x 2304 pixel |
| The Citadel of Erzurum is composed of an Internal Citadel located on the hill and an Exterior Citadel comprising three rows of walls. The walls surrounding the city have mostly collapsed and among the city gates only Tabriz Gate, Erzincan Gate, and Georgian Gate Remain. The other gates that were opened later are Istanbul Gate and New Gate. We have no definite information about the original construction of the Citadel of Erzurum, which also includes an Interior Citadel. However when we take the other citadels in the region we learn that the citadel had been governed by Urartus, Romans, Byzantine Empire and Sassanions from the first millenium and then by Saltukian Turks from the XI. century on. |
|
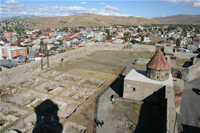 |
| Citadel of Erzurum Photo Gallery 2 |
| |
|
| Date |
: October 09, 2008 |
| Camera |
: Canon EOS 350D |
| Orginal Resolution |
: 3456 x 2304 pixel |
| The Masjid and The Clock Tower constructed in the Interior Citadel (abt. 50x130m) during the sovereignty of Saltukians are rather importans the first Turkish Architectural Samples. The citadel was seriously devasted in almost every period of attempts to locate the passway to Anatolia and was repaired by the capturers. |
|
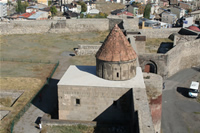 |
| Citadel of Erzurum Photo Gallery 3 (Masjid of the Erzurum Citadel) |
| |
|
| Date |
: October 09, 2008 |
| Camera |
: Canon EOS 350D |
| Orginal Resolution |
: 3456 x 2304 pixel |
| There is an inscription which shows that it was built by the Saltukians in the 12th century. The Citadel Masjid, which is accepted as the oldest Turkish building in Erzurum, is of architectural interest as being part Masjid and part tomb. The Masjid which is connected with the wall through the Kiblah wall is of rectangle shape. In the middle there is a covering system leaning over the wall through to the thick column against which is a Mihrab (Niche in a mosque wall indicting the direction of Mekkah) with the same cross vault in the entrance. The Masjid was repaired many times later. |
|
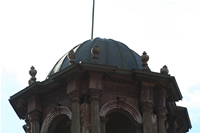 |
| Citadel of Erzurum Photo Gallery 4 (Tepsi Minaret (Clock Tower)) |
| |
|
| Date |
: October 09, 2008 |
| Camera |
: Canon EOS 350D |
| Orginal Resolution |
: 3456 x 2304 pixel |
| According to the inscription under the minaret gallery, it was built (1124-1132) by the chief of Saltuk, Muzaffer Gazi. The minaret is formed of a cylindirical body covered by bricks on the base blocked up by two colored cut stones up against the level of walls. On the upper side of the body there is geometrical omamentation; however it collapsed after the gallery in the 19th century. The current side was added in wooden materials, and a baroque-style gallery and a clock were placed later. Tepsi Minaret is the oldest representative tradition of minarette constructed during the period of Karahans and Great Saljukians. |
|
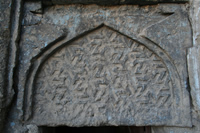 |
|
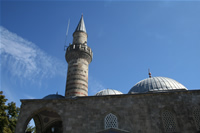 |
| Lala Pasha Mosque Photo Gallery |
| |
|
| Date |
: October 10, 2008 |
| Camera |
: Canon EOS 350D |
| Orginal Resolution |
: 3456 x 2304 pixel |
| A typical example of the classical Ottoman mosques with a central dome. It was built in 1562 by Lala Mustapha Pasha, The Conqueror of Cyprus who was then the Governor of Erzurum. |
|
| Landscapes from Erzurum Photo Galleries |
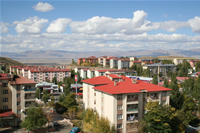 |
|
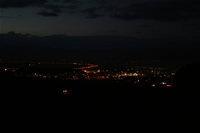 |
|
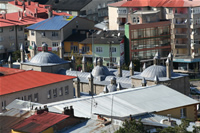 |
|
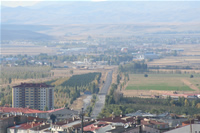 |
|

|
| Emirseyh Photo Galleries |
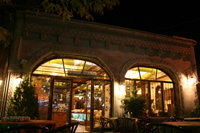 |
|
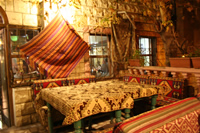 |
|
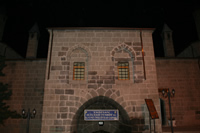 |
| Tashan Photo Gallery |
| |
|
| Date |
: October 08, 2008 |
| Camera |
: Canon EOS 350D |
| Orginal Resolution |
: 3456 x 2304 pixel |
|
| Landscapes from Palandoken Mounts and Erzurum Photo Galleries |
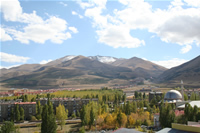 |
|
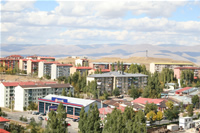 |
|
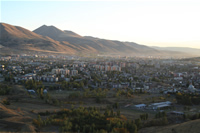 |
|

|

|
| Hotel at Palandoken Ski Centrum Photo Galleries |
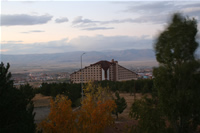 |
|
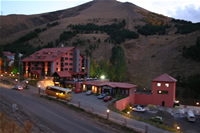 |
|
| Bastions of Erzurum Photo Galleries |
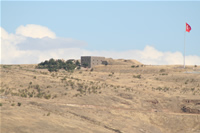 |
|
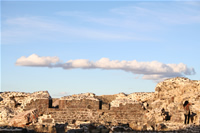 |
|
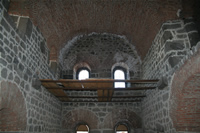 |
|
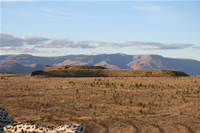 |
|
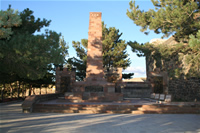 |
|
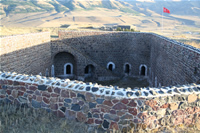 |
|
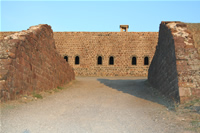 |
|
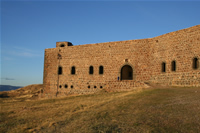 |
|
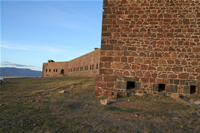 |
|
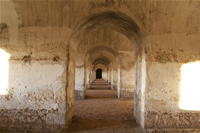 |
|
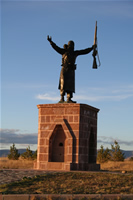 |
|

|
Please remember that all the photographs are protected by copyright and may not be used for commercial purposes without the written permission of Salih SAYDAM. For use or publish the photos in any way you must receive written permission first and give me credit.
Copyright © 2006-2019 Salih SAYDAM
All Rights Reserved |






























